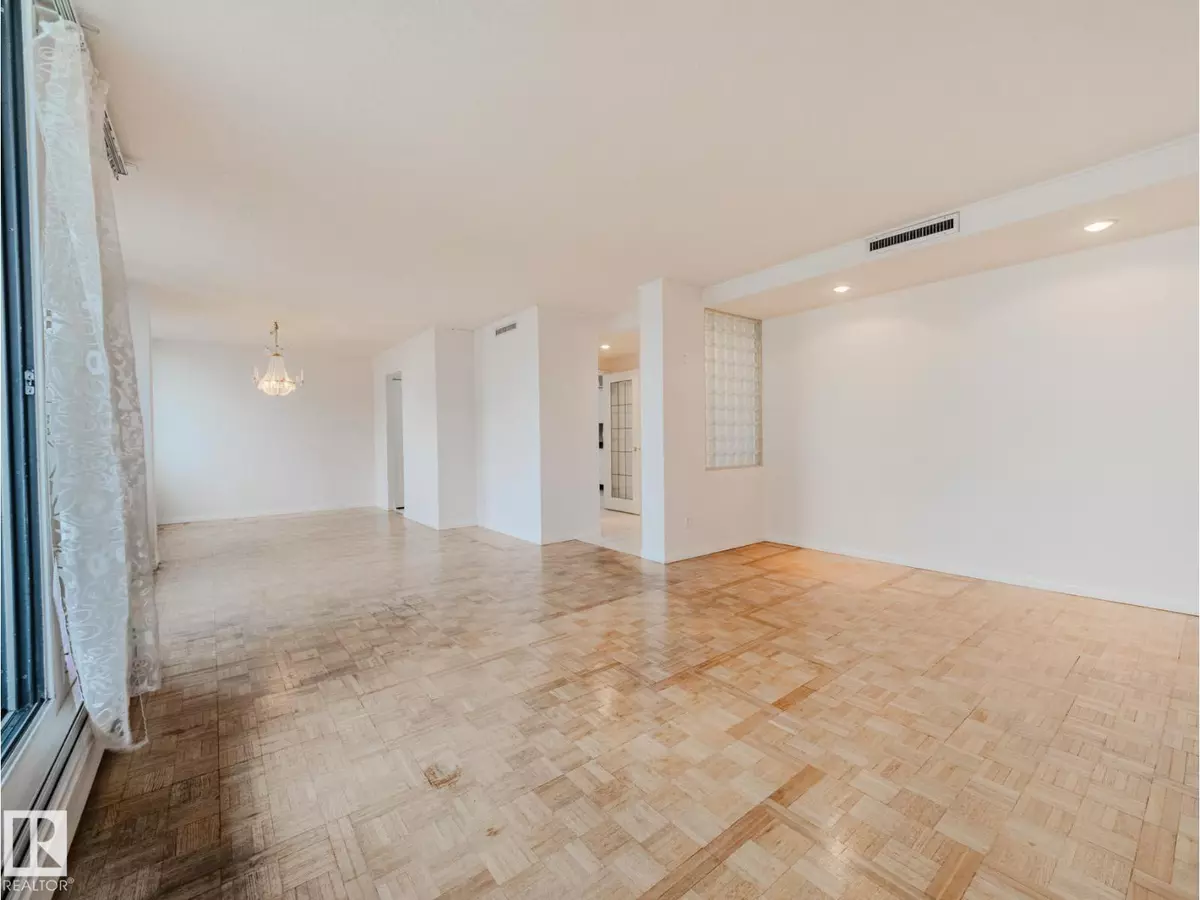
#1403 10160 115 ST NW Edmonton, AB T5K1T6
3 Beds
2 Baths
1,354 SqFt
UPDATED:
Key Details
Property Type Single Family Home
Sub Type Condo
Listing Status Active
Purchase Type For Sale
Square Footage 1,354 sqft
Price per Sqft $210
Subdivision Wîhkwêntôwin
MLS® Listing ID E4461259
Bedrooms 3
Condo Fees $1,045/mo
Year Built 1970
Property Sub-Type Condo
Source REALTORS® Association of Edmonton
Property Description
Location
State AB
Rooms
Kitchen 1.0
Extra Room 1 Main level 6.56 m X 3.47 m Living room
Extra Room 2 Main level 3.12 m X 2.74 m Dining room
Extra Room 3 Main level 4.67 m X 3.36 m Kitchen
Extra Room 4 Main level 4.91 m X 2.92 m Primary Bedroom
Extra Room 5 Main level 3.8 m X 3.13 m Bedroom 2
Extra Room 6 Main level 3.78 m X 3.04 m Bedroom 3
Interior
Heating Hot water radiator heat
Exterior
Parking Features Yes
View Y/N No
Total Parking Spaces 1
Private Pool Yes
Others
Ownership Condominium/Strata
Virtual Tour https://www.youtube.com/watch?v=yes4IsF62f0







