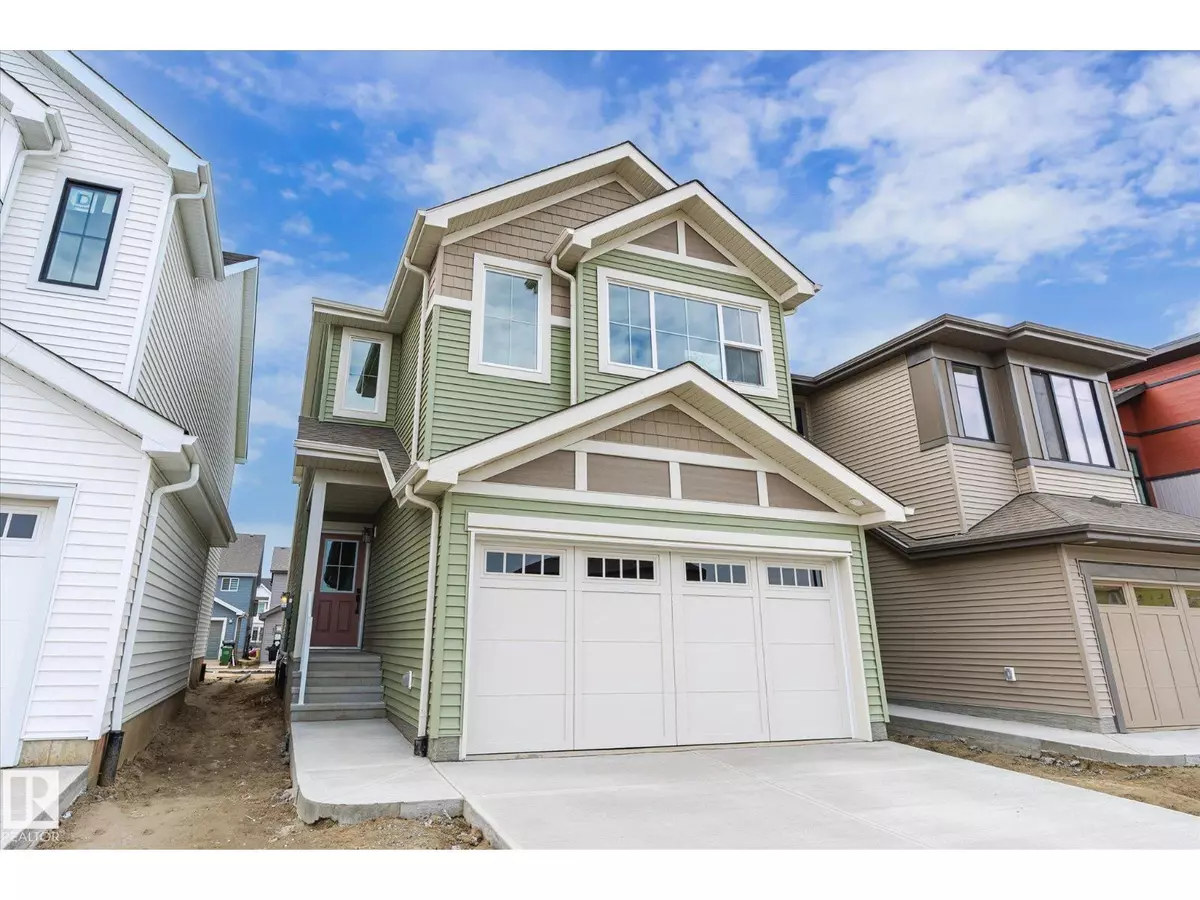
8724 226 ST NW Edmonton, AB T5T7Y6
3 Beds
3 Baths
2,056 SqFt
UPDATED:
Key Details
Property Type Single Family Home
Sub Type Freehold
Listing Status Active
Purchase Type For Sale
Square Footage 2,056 sqft
Price per Sqft $291
Subdivision Rosenthal (Edmonton)
MLS® Listing ID E4460564
Bedrooms 3
Half Baths 1
Year Built 2025
Property Sub-Type Freehold
Source REALTORS® Association of Edmonton
Property Description
Location
State AB
Rooms
Kitchen 1.0
Extra Room 1 Main level 4.11 m X 3.87 m Living room
Extra Room 2 Main level 2.28 m X 3.37 m Dining room
Extra Room 3 Main level 5.1 m X 4.15 m Kitchen
Extra Room 4 Main level 2.38 m X 2.72 m Office
Extra Room 5 Upper Level 4.2 m X 4.24 m Family room
Extra Room 6 Upper Level 5.18 m X 5.06 m Primary Bedroom
Interior
Heating Forced air
Exterior
Parking Features Yes
Fence Not fenced
View Y/N No
Total Parking Spaces 4
Private Pool No
Building
Story 2
Others
Ownership Freehold
Virtual Tour https://unbranded.youriguide.com/8724_226_st_nw_edmonton_ab/







