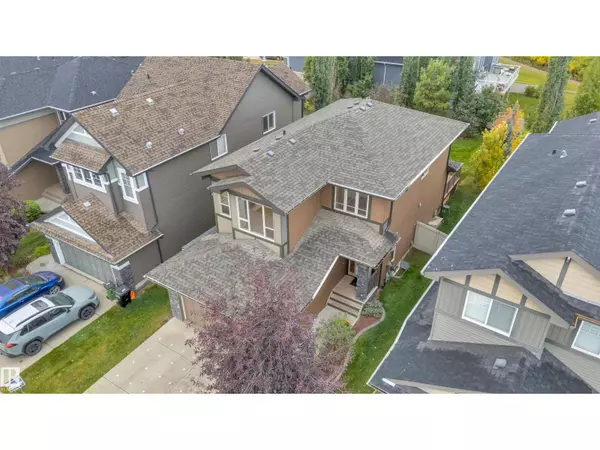
1422 Chahley PL NW NW Edmonton, AB T6M0J3
4 Beds
4 Baths
1,946 SqFt
Open House
Sun Nov 16, 1:00pm - 3:00pm
UPDATED:
Key Details
Property Type Single Family Home
Sub Type Freehold
Listing Status Active
Purchase Type For Sale
Square Footage 1,946 sqft
Price per Sqft $359
Subdivision Cameron Heights (Edmonton)
MLS® Listing ID E4460542
Bedrooms 4
Half Baths 1
Year Built 2011
Property Sub-Type Freehold
Source REALTORS® Association of Edmonton
Property Description
Location
State AB
Rooms
Kitchen 1.0
Extra Room 1 Basement 9'11 x 11'4 Bedroom 4
Extra Room 2 Main level 13'5 x 15'6ft Living room
Extra Room 3 Main level 11'1 x 11'9 Dining room
Extra Room 4 Main level 11'1 x 14'8 Kitchen
Extra Room 5 Upper Level 13'11 x 12'6 Primary Bedroom
Extra Room 6 Upper Level 10'8 x 10'2 Bedroom 2
Interior
Heating Forced air
Fireplaces Type Unknown
Exterior
Parking Features Yes
Fence Fence
View Y/N No
Private Pool No
Building
Story 2
Others
Ownership Freehold
Virtual Tour https://unbranded.youriguide.com/1422_chahley_pl_nw_edmonton_ab/







