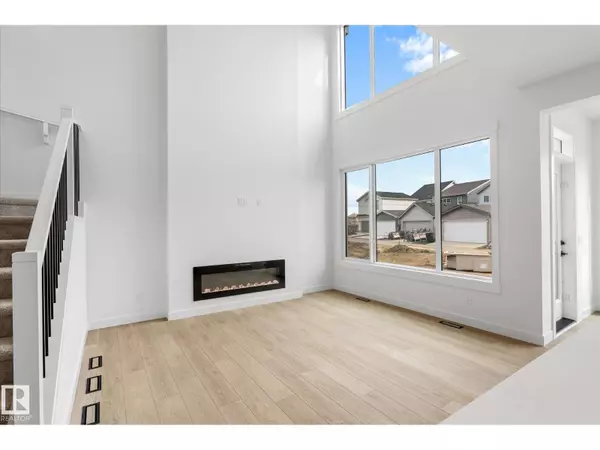
22607 89 AV NW Edmonton, AB T5T7W8
3 Beds
3 Baths
2,012 SqFt
UPDATED:
Key Details
Property Type Single Family Home
Sub Type Freehold
Listing Status Active
Purchase Type For Sale
Square Footage 2,012 sqft
Price per Sqft $308
Subdivision Rosenthal (Edmonton)
MLS® Listing ID E4460347
Bedrooms 3
Year Built 2025
Property Sub-Type Freehold
Source REALTORS® Association of Edmonton
Property Description
Location
State AB
Rooms
Kitchen 1.0
Extra Room 1 Main level 3.95 m X 3.97 m Living room
Extra Room 2 Main level 3.64 m X 3.6 m Dining room
Extra Room 3 Main level 3.06 m X 3.63 m Kitchen
Extra Room 4 Main level 1.86 m X 2.69 m Den
Extra Room 5 Main level 1.86 m X 2.69 m Mud room
Extra Room 6 Upper Level 4.39 m X 4.09 m Family room
Interior
Heating Forced air
Fireplaces Type Unknown
Exterior
Parking Features Yes
Fence Not fenced
View Y/N No
Total Parking Spaces 4
Private Pool No
Building
Story 2
Others
Ownership Freehold
Virtual Tour https://unbranded.youriguide.com/22607_89_ave_nw_edmonton_ab/







