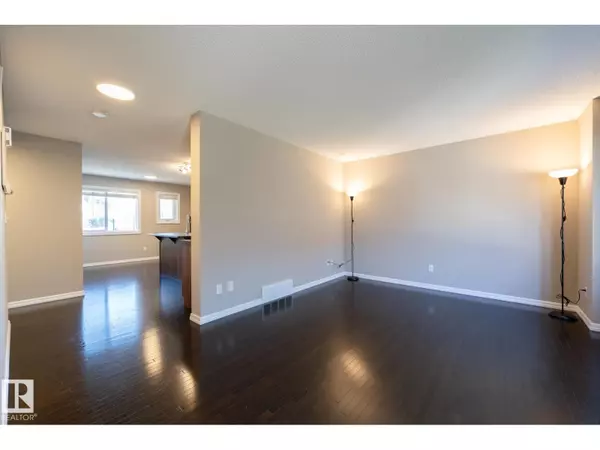
#103 655 TAMARACK RD NW Edmonton, AB T6T0N4
3 Beds
3 Baths
1,378 SqFt
UPDATED:
Key Details
Property Type Single Family Home, Townhouse
Sub Type Townhouse
Listing Status Active
Purchase Type For Sale
Square Footage 1,378 sqft
Price per Sqft $228
Subdivision Tamarack
MLS® Listing ID E4460256
Bedrooms 3
Half Baths 1
Condo Fees $265/mo
Year Built 2012
Lot Size 1,994 Sqft
Acres 0.045781214
Property Sub-Type Townhouse
Source REALTORS® Association of Edmonton
Property Description
Location
State AB
Rooms
Kitchen 1.0
Extra Room 1 Lower level 3.74 m X 2.13 m Mud room
Extra Room 2 Lower level Measurements not available Utility room
Extra Room 3 Main level 2.73 m X 3.65 m Living room
Extra Room 4 Main level 5.73 m X 5.56 m Kitchen
Extra Room 5 Main level 1.76 m X 1.64 m Laundry room
Extra Room 6 Upper Level 3.6 m X 4.44 m Primary Bedroom
Interior
Heating Forced air
Exterior
Parking Features Yes
Fence Fence
View Y/N No
Private Pool No
Building
Story 3
Others
Ownership Condominium/Strata







