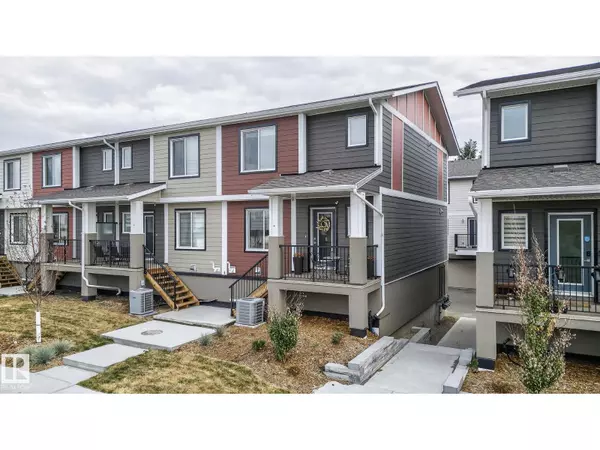
#16 9250 156 AV NW Edmonton, AB T5Z3N7
3 Beds
4 Baths
1,477 SqFt
UPDATED:
Key Details
Property Type Single Family Home, Townhouse
Sub Type Townhouse
Listing Status Active
Purchase Type For Sale
Square Footage 1,477 sqft
Price per Sqft $263
Subdivision Eaux Claires
MLS® Listing ID E4460242
Bedrooms 3
Half Baths 2
Condo Fees $180/mo
Year Built 2017
Lot Size 1,495 Sqft
Acres 0.034332823
Property Sub-Type Townhouse
Source REALTORS® Association of Edmonton
Property Description
Location
State AB
Rooms
Kitchen 1.0
Extra Room 1 Basement 3.4 m X 4.36 m Bonus Room
Extra Room 2 Main level 4.62 m X 5.78 m Living room
Extra Room 3 Main level 4.19 m X 4.84 m Dining room
Extra Room 4 Main level 3.07 m X 2.95 m Kitchen
Extra Room 5 Upper Level 4.64 m X 3.51 m Primary Bedroom
Extra Room 6 Upper Level 2.86 m X 3.46 m Bedroom 2
Interior
Heating Forced air
Cooling Central air conditioning
Exterior
Parking Features Yes
View Y/N No
Private Pool No
Building
Story 2
Others
Ownership Condominium/Strata
Virtual Tour https://unbranded.youriguide.com/16_9250_156_ave_nw_edmonton_ab/







