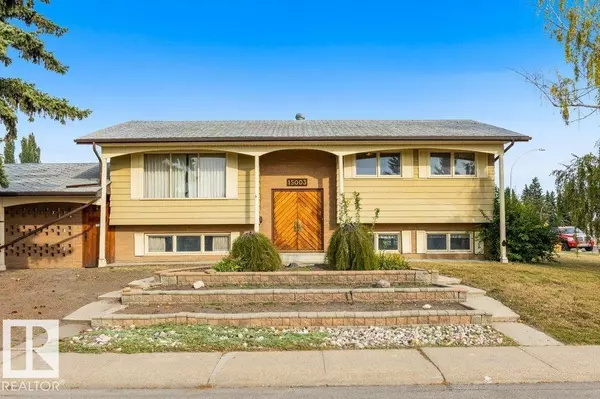
15003 88 ST NW Edmonton, AB T5E5F9
4 Beds
3 Baths
1,191 SqFt
UPDATED:
Key Details
Property Type Single Family Home
Sub Type Freehold
Listing Status Active
Purchase Type For Sale
Square Footage 1,191 sqft
Price per Sqft $344
Subdivision Evansdale
MLS® Listing ID E4459639
Style Bi-level
Bedrooms 4
Year Built 1972
Lot Size 6,539 Sqft
Acres 0.15012887
Property Sub-Type Freehold
Source REALTORS® Association of Edmonton
Property Description
Location
State AB
Rooms
Kitchen 1.0
Extra Room 1 Basement 3.86 m X 5.57 m Family room
Extra Room 2 Basement 3.51 m X 2.71 m Bedroom 4
Extra Room 3 Basement 4.75 m X 4.6 m Recreation room
Extra Room 4 Basement 3.5 m X 3.87 m Utility room
Extra Room 5 Upper Level 4.39 m X 4071 m Living room
Extra Room 6 Upper Level 3.96 m X 2.75 m Dining room
Interior
Heating Forced air
Cooling Central air conditioning
Exterior
Parking Features Yes
View Y/N No
Private Pool No
Building
Architectural Style Bi-level
Others
Ownership Freehold
Virtual Tour https://youriguide.com/15003_88_st_nw_edmonton_ab/







