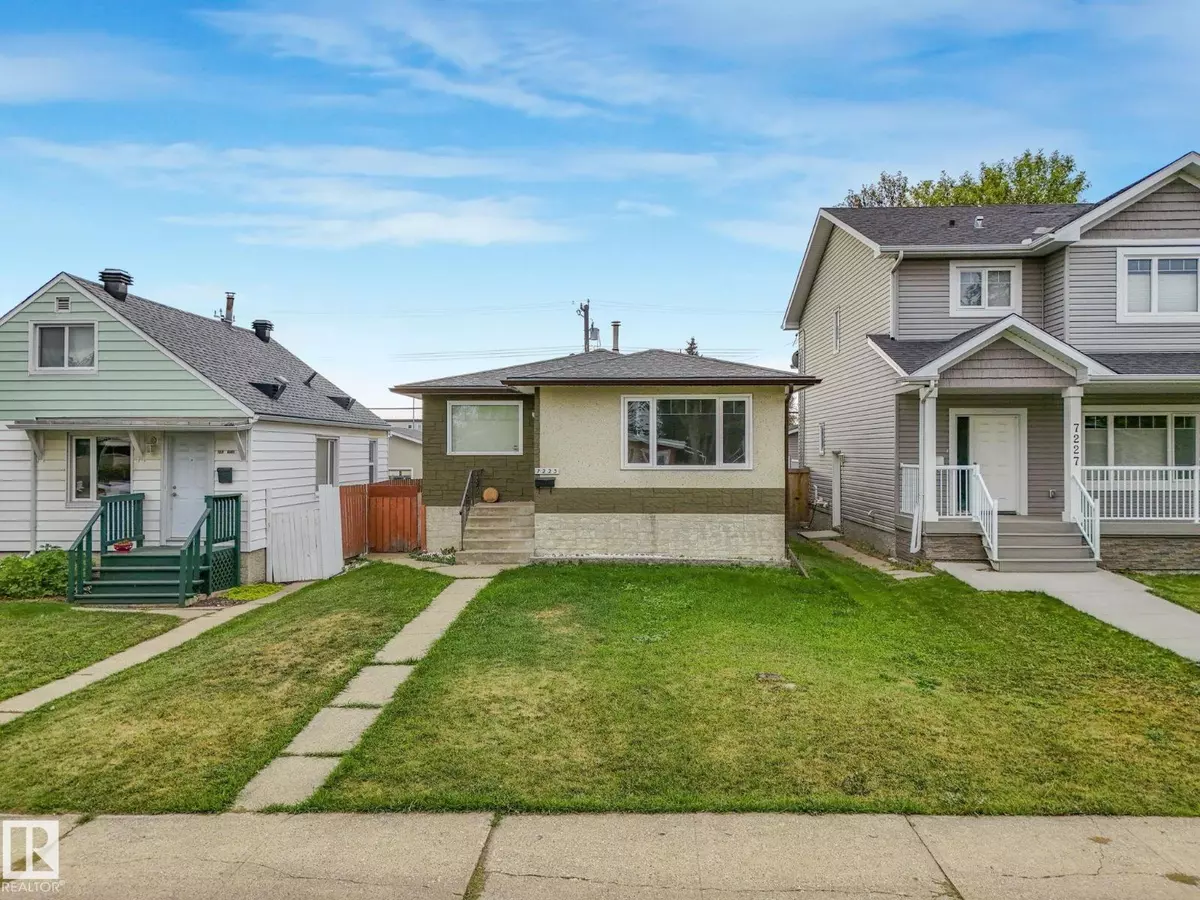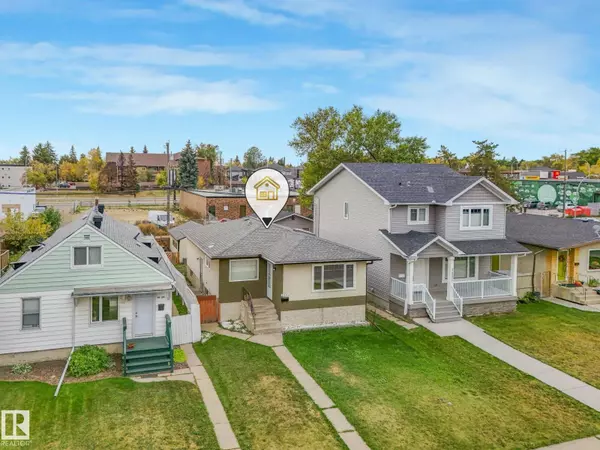
7223 83 AV NW Edmonton, AB T6B0G7
4 Beds
2 Baths
1,006 SqFt
UPDATED:
Key Details
Property Type Single Family Home
Sub Type Freehold
Listing Status Active
Purchase Type For Sale
Square Footage 1,006 sqft
Price per Sqft $387
Subdivision Kenilworth
MLS® Listing ID E4459436
Style Bungalow
Bedrooms 4
Year Built 1969
Lot Size 4,294 Sqft
Acres 0.098595046
Property Sub-Type Freehold
Source REALTORS® Association of Edmonton
Property Description
Location
State AB
Rooms
Kitchen 1.0
Extra Room 1 Basement 3.46 m X 3.3 m Bedroom 3
Extra Room 2 Basement 3.7 m X 3.54 m Bedroom 4
Extra Room 3 Basement 3.72 m X 3.55 m Laundry room
Extra Room 4 Basement 3.03 m X 3.52 m Second Kitchen
Extra Room 5 Basement 5.67 m X 3.26 m Recreation room
Extra Room 6 Main level 3.82 m X 2.52 m Living room
Interior
Heating Forced air
Exterior
Parking Features Yes
Fence Fence
Community Features Public Swimming Pool
View Y/N No
Private Pool No
Building
Story 1
Architectural Style Bungalow
Others
Ownership Freehold
Virtual Tour https://youriguide.com/5n4du_7223_83_ave_nw_edmonton_ab/







