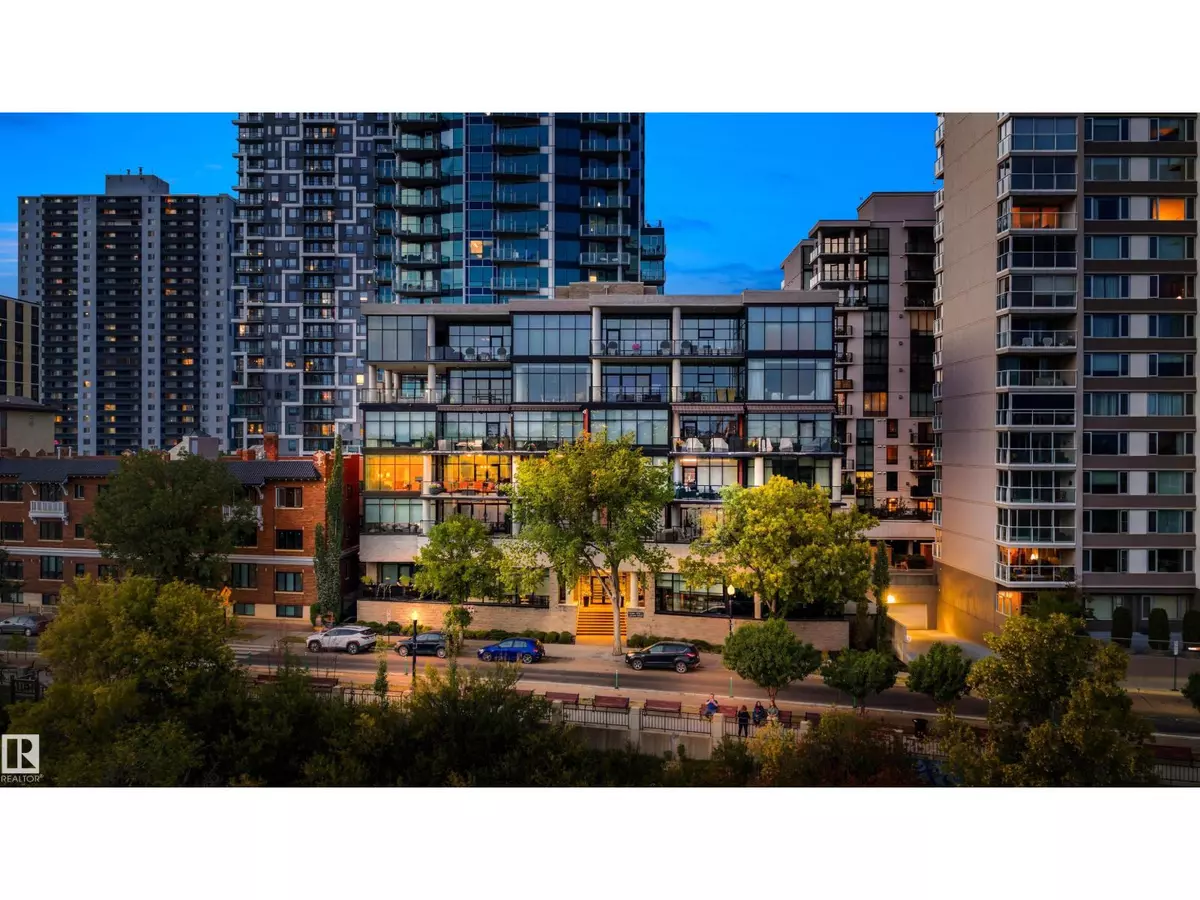
#301 11930 100 AV NW Edmonton, AB T5K0K5
3 Beds
3 Baths
2,764 SqFt
UPDATED:
Key Details
Property Type Single Family Home
Sub Type Condo
Listing Status Active
Purchase Type For Sale
Square Footage 2,764 sqft
Price per Sqft $1,029
Subdivision Wîhkwêntôwin
MLS® Listing ID E4459256
Bedrooms 3
Half Baths 1
Condo Fees $1,973/mo
Year Built 2008
Lot Size 1,040 Sqft
Acres 0.02389509
Property Sub-Type Condo
Source REALTORS® Association of Edmonton
Property Description
Location
State AB
Rooms
Kitchen 1.0
Extra Room 1 Main level 5.49 m X 7.83 m Living room
Extra Room 2 Main level 5.66 m X 3.31 m Dining room
Extra Room 3 Main level 5.66 m X 5.46 m Kitchen
Extra Room 4 Main level 5.08 m X 5.75 m Primary Bedroom
Extra Room 5 Main level 6.67 m X 4.12 m Bedroom 2
Extra Room 6 Main level 4.01 m X 3.14 m Bedroom 3
Interior
Heating Heat Pump
Fireplaces Type Unknown
Exterior
Parking Features Yes
View Y/N Yes
View Valley view
Total Parking Spaces 3
Private Pool No
Others
Ownership Condominium/Strata
Virtual Tour https://www.youtube.com/watch?v=Ln6vZI1cf4s







