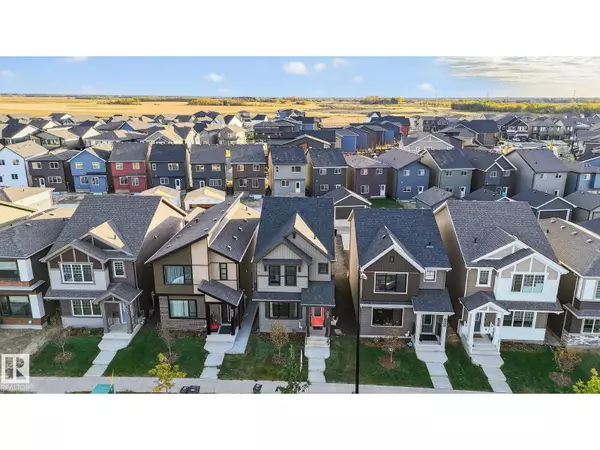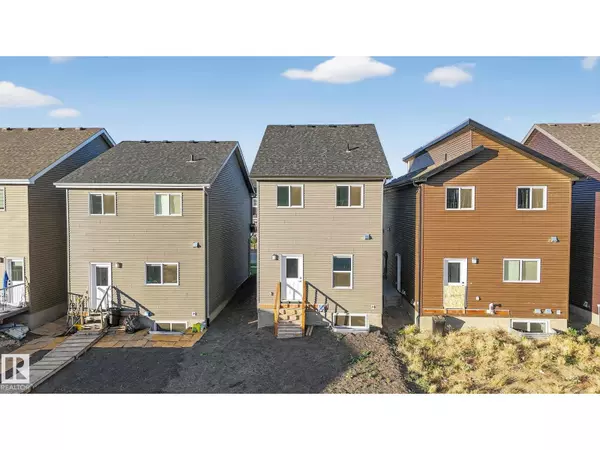
264 ORCHARDS BV SW Edmonton, AB T6X1A2
3 Beds
3 Baths
1,358 SqFt
UPDATED:
Key Details
Property Type Single Family Home
Sub Type Freehold
Listing Status Active
Purchase Type For Sale
Square Footage 1,358 sqft
Price per Sqft $367
Subdivision The Orchards At Ellerslie
MLS® Listing ID E4458920
Bedrooms 3
Half Baths 1
Year Built 2024
Lot Size 2,958 Sqft
Acres 0.06791939
Property Sub-Type Freehold
Source REALTORS® Association of Edmonton
Property Description
Location
State AB
Rooms
Kitchen 1.0
Extra Room 1 Main level 3.85 m X 6.44 m Living room
Extra Room 2 Main level 3.39 m X 2.79 m Dining room
Extra Room 3 Main level 3.23 m X 3.59 m Kitchen
Extra Room 4 Upper Level 3.86 m X 3.03 m Family room
Extra Room 5 Upper Level 3.45 m X 4.12 m Primary Bedroom
Extra Room 6 Upper Level 2.41 m X 4.05 m Bedroom 2
Interior
Heating Forced air
Exterior
Parking Features No
View Y/N No
Private Pool No
Building
Story 2
Others
Ownership Freehold
Virtual Tour https://youriguide.com/264_orchards_blvd_sw_edmonton_ab/







