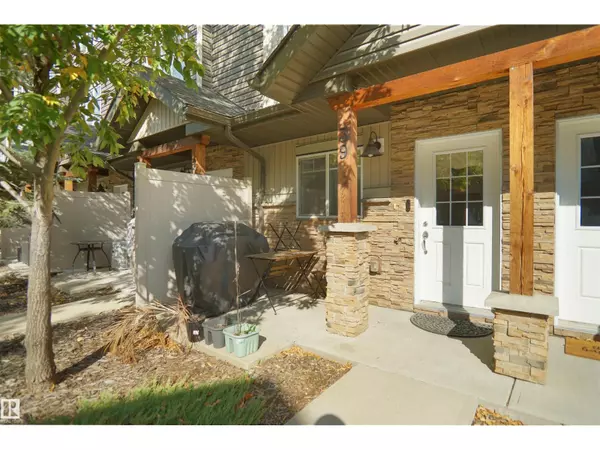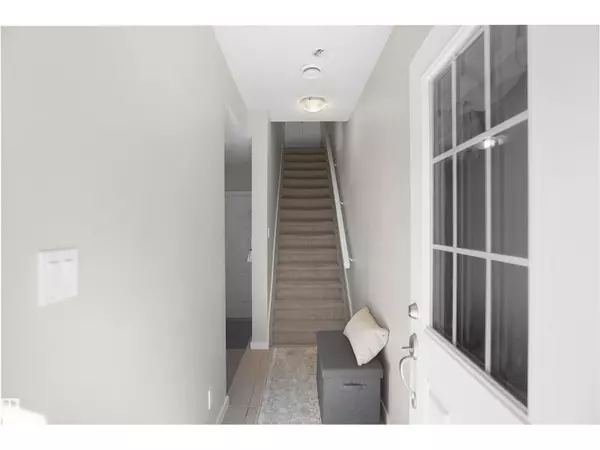
#39 9515 160 AV NW Edmonton, AB T5Z0M4
2 Beds
3 Baths
1,345 SqFt
UPDATED:
Key Details
Property Type Single Family Home, Townhouse
Sub Type Townhouse
Listing Status Active
Purchase Type For Sale
Square Footage 1,345 sqft
Price per Sqft $193
Subdivision Eaux Claires
MLS® Listing ID E4458560
Bedrooms 2
Half Baths 1
Condo Fees $174/mo
Year Built 2014
Lot Size 1,462 Sqft
Acres 0.03357668
Property Sub-Type Townhouse
Source REALTORS® Association of Edmonton
Property Description
Location
State AB
Rooms
Kitchen 1.0
Extra Room 1 Main level Measurements not available Living room
Extra Room 2 Main level Measurements not available Dining room
Extra Room 3 Main level Measurements not available Kitchen
Extra Room 4 Main level Measurements not available Den
Extra Room 5 Upper Level Measurements not available Primary Bedroom
Extra Room 6 Upper Level Measurements not available Bedroom 2
Interior
Heating Forced air
Exterior
Parking Features Yes
Community Features Public Swimming Pool
View Y/N No
Private Pool No
Building
Story 2
Others
Ownership Condominium/Strata







