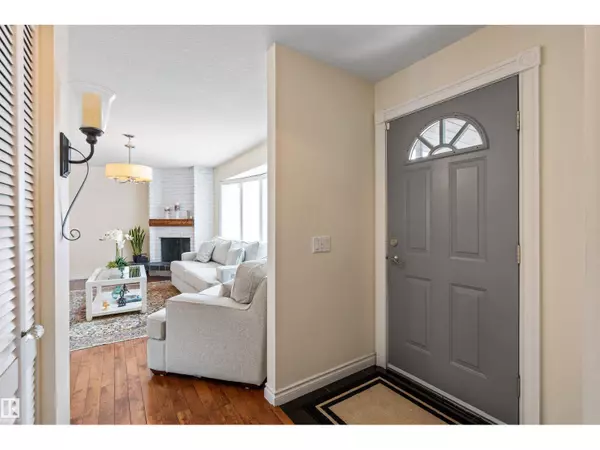
12803 47 ST NW Edmonton, AB T5A2J8
4 Beds
2 Baths
1,246 SqFt
UPDATED:
Key Details
Property Type Single Family Home
Sub Type Freehold
Listing Status Active
Purchase Type For Sale
Square Footage 1,246 sqft
Price per Sqft $392
Subdivision Homesteader
MLS® Listing ID E4458197
Style Bungalow
Bedrooms 4
Year Built 1974
Lot Size 7,008 Sqft
Acres 0.16088538
Property Sub-Type Freehold
Source REALTORS® Association of Edmonton
Property Description
Location
State AB
Rooms
Kitchen 1.0
Extra Room 1 Basement 14'6\" x 15' Bedroom 4
Extra Room 2 Basement 28'5\" x 16'9\" Recreation room
Extra Room 3 Basement 9'7\" x 10'11\" Second Kitchen
Extra Room 4 Main level 19'4\" x 16'1\" Living room
Extra Room 5 Main level 9'11\" x 5'2\" Dining room
Extra Room 6 Main level 12'10 x 12'9\" Kitchen
Interior
Heating Forced air
Fireplaces Type Unknown
Exterior
Parking Features Yes
Fence Fence
View Y/N No
Total Parking Spaces 4
Private Pool No
Building
Story 1
Architectural Style Bungalow
Others
Ownership Freehold
Virtual Tour https://youriguide.com/12803_47_st_nw_edmonton_ab/







