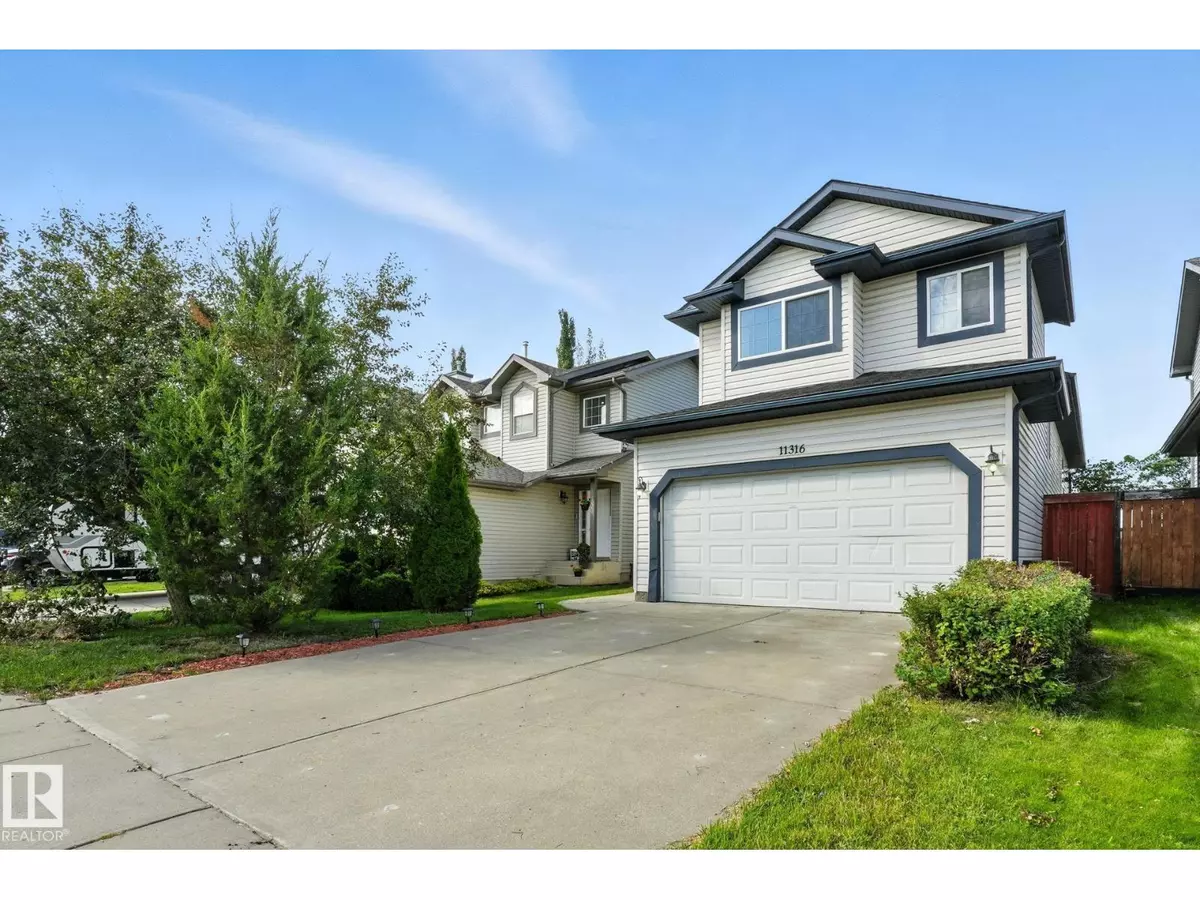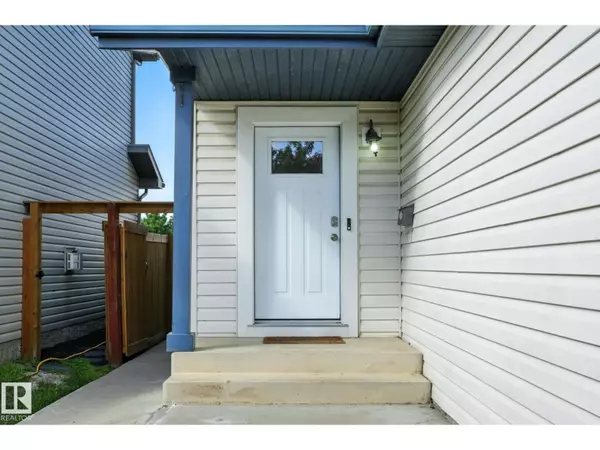
11316 167B AV NW Edmonton, AB T5X6G8
5 Beds
3 Baths
1,603 SqFt
UPDATED:
Key Details
Property Type Single Family Home
Sub Type Freehold
Listing Status Active
Purchase Type For Sale
Square Footage 1,603 sqft
Price per Sqft $292
Subdivision Canossa
MLS® Listing ID E4457540
Style Bi-level
Bedrooms 5
Year Built 2003
Property Sub-Type Freehold
Source REALTORS® Association of Edmonton
Property Description
Location
State AB
Rooms
Kitchen 1.0
Extra Room 1 Basement 3.75 m X 6.87 m Family room
Extra Room 2 Basement 3.87 m X 4.38 m Bedroom 3
Extra Room 3 Basement 3.86 m X 4.83 m Bedroom 4
Extra Room 4 Main level 4.78 m X 3.05 m Living room
Extra Room 5 Main level 5.68 m X 4.19 m Dining room
Extra Room 6 Main level 1.94 m X 3.71 m Kitchen
Interior
Heating Forced air
Exterior
Parking Features Yes
Fence Fence
View Y/N No
Total Parking Spaces 4
Private Pool No
Building
Architectural Style Bi-level
Others
Ownership Freehold







