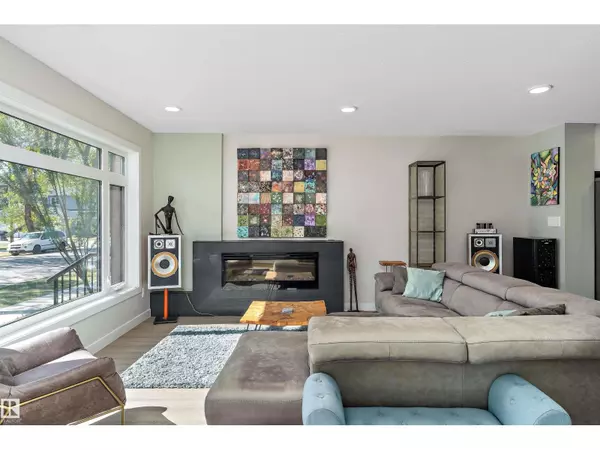
12204 117 AV NW Edmonton, AB T5M0C3
4 Beds
4 Baths
1,942 SqFt
UPDATED:
Key Details
Property Type Single Family Home, Townhouse
Sub Type Townhouse
Listing Status Active
Purchase Type For Sale
Square Footage 1,942 sqft
Price per Sqft $257
Subdivision Inglewood (Edmonton)
MLS® Listing ID E4456803
Bedrooms 4
Half Baths 1
Condo Fees $200/mo
Year Built 2017
Lot Size 2,348 Sqft
Acres 0.05390851
Property Sub-Type Townhouse
Source REALTORS® Association of Edmonton
Property Description
Location
State AB
Rooms
Kitchen 1.0
Extra Room 1 Basement 3.62 m X 3.03 m Bedroom 4
Extra Room 2 Basement 5.2 m X 4.26 m Recreation room
Extra Room 3 Main level 4.13 m X 5.22 m Living room
Extra Room 4 Main level 5.51 m X 4.65 m Kitchen
Extra Room 5 Upper Level 4.46 m X 3.83 m Primary Bedroom
Extra Room 6 Upper Level 3.83 m X 3.3 m Bedroom 2
Interior
Heating Coil Fan
Exterior
Parking Features Yes
Community Features Public Swimming Pool
View Y/N No
Private Pool No
Building
Story 2.5
Others
Ownership Condominium/Strata







