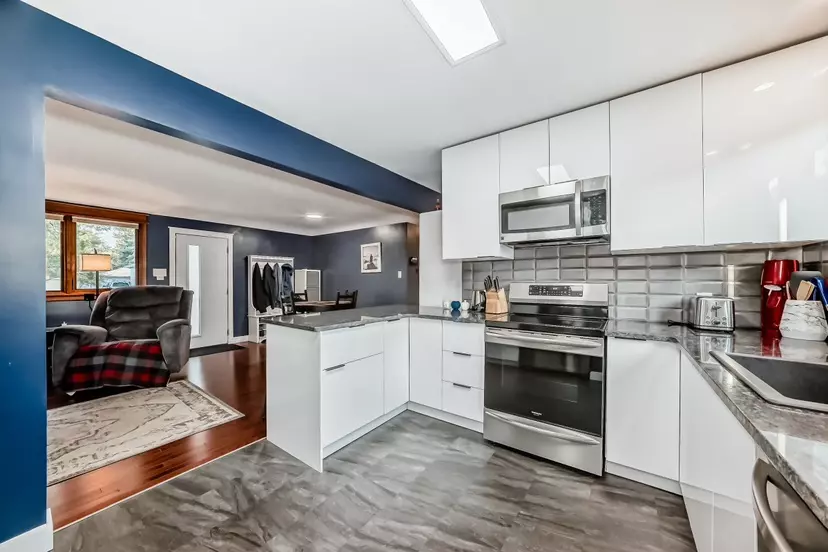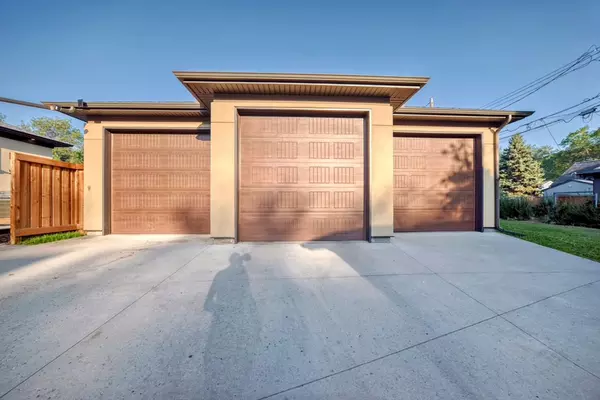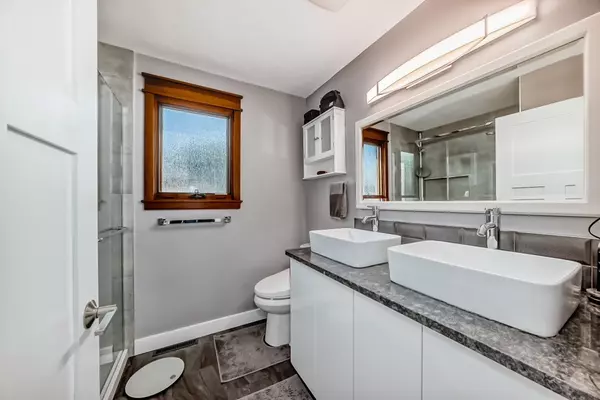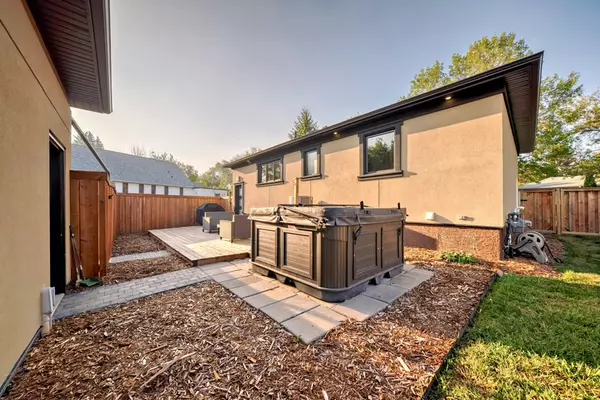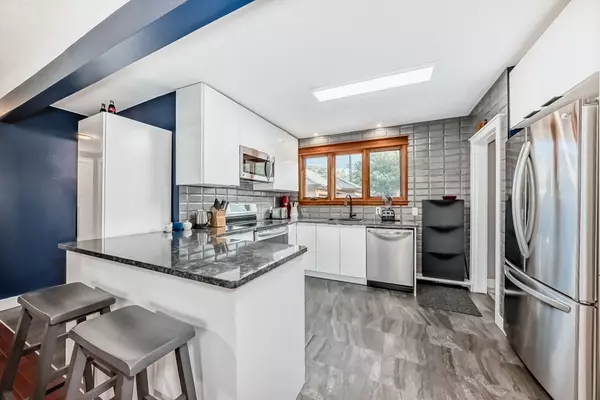REQUEST A TOUR If you would like to see this home without being there in person, select the "Virtual Tour" option and your agent will contact you to discuss available opportunities.
In-PersonVirtual Tour

$ 550,000
Est. payment /mo
Active
86 Ave NW Edmonton, AB T6C 1H8
3 Beds
2 Baths
911 SqFt
UPDATED:
Key Details
Property Type Single Family Home
Listing Status Active
Purchase Type For Sale
Square Footage 911 sqft
Price per Sqft $603
Bedrooms 3
Full Baths 2
Year Built 2025
Property Description
$550,000 💰
3 🛌
2 🛁
911 sq ft Bungalow
Fully renovated
Triple car garage
Huge corner lot -705sqm
Stunning, this home has been completely renovated with newer--windows, shingles, siding, al major mechanical items, fence, deck, and more.
This lot is HUGE, one of the
biggest in the neighbourhood, over 705sqm on a corner lot that lends itself wel to any future development.
The main floor offers an open-concept bungalow design with a
new kitchen featuring stone countertops, SS appliances, and ample cupboard space. The dining and living rooms flow seamlessly from the kitchen, creating a bright,
welcoming space.
The fully finished basement is currently set up as a home gym but could easily be converted into a spacious rec room. A ful bath, laundry, and third
bedroom complete the lower level.
The property also includes an incredible 27' x 35' triple detached garage/shop with 10' ceilings, 9' doors, heated, 220 power on a200-amp panel, and in-floor drains—perfect for vehicles, hobby shop or storage. Outside, the yard is finished with a new deck, high end Arctic Spa hot tub, RV parking, a smal garden, and a fenced yard.
3 🛌
2 🛁
911 sq ft Bungalow
Fully renovated
Triple car garage
Huge corner lot -705sqm
Stunning, this home has been completely renovated with newer--windows, shingles, siding, al major mechanical items, fence, deck, and more.
This lot is HUGE, one of the
biggest in the neighbourhood, over 705sqm on a corner lot that lends itself wel to any future development.
The main floor offers an open-concept bungalow design with a
new kitchen featuring stone countertops, SS appliances, and ample cupboard space. The dining and living rooms flow seamlessly from the kitchen, creating a bright,
welcoming space.
The fully finished basement is currently set up as a home gym but could easily be converted into a spacious rec room. A ful bath, laundry, and third
bedroom complete the lower level.
The property also includes an incredible 27' x 35' triple detached garage/shop with 10' ceilings, 9' doors, heated, 220 power on a200-amp panel, and in-floor drains—perfect for vehicles, hobby shop or storage. Outside, the yard is finished with a new deck, high end Arctic Spa hot tub, RV parking, a smal garden, and a fenced yard.
Location
State AB


