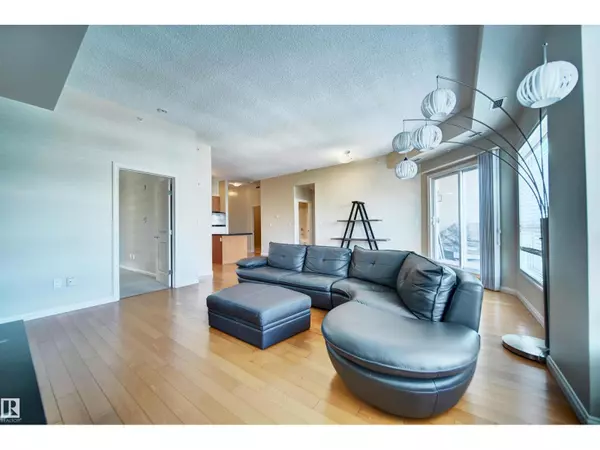
#1206 9819 104 ST NW Edmonton, AB T5K0Y8
2 Beds
2 Baths
1,252 SqFt
UPDATED:
Key Details
Property Type Single Family Home
Sub Type Condo
Listing Status Active
Purchase Type For Sale
Square Footage 1,252 sqft
Price per Sqft $227
Subdivision Downtown (Edmonton)
MLS® Listing ID E4456292
Bedrooms 2
Condo Fees $909/mo
Year Built 2006
Lot Size 323 Sqft
Acres 0.007425517
Property Sub-Type Condo
Source REALTORS® Association of Edmonton
Property Description
Location
State AB
Rooms
Kitchen 1.0
Extra Room 1 Main level 5.11 m X 4.98 m Living room
Extra Room 2 Main level 3.76 m X 1.61 m Dining room
Extra Room 3 Main level 3.1 m X 3.09 m Kitchen
Extra Room 4 Main level 2.49 m X 2.71 m Den
Extra Room 5 Main level 4.15 m X 4.65 m Primary Bedroom
Extra Room 6 Main level 2.94 m X 3.24 m Bedroom 2
Interior
Heating Forced air
Cooling Central air conditioning
Exterior
Parking Features Yes
View Y/N Yes
View Valley view, City view
Total Parking Spaces 2
Private Pool No
Others
Ownership Condominium/Strata







