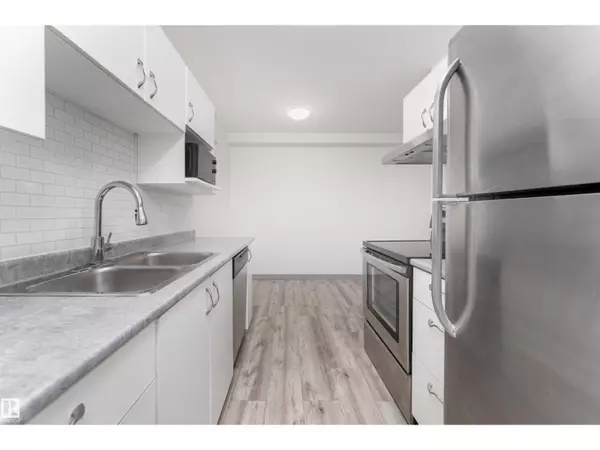
#4B 13230 FORT RD NW Edmonton, AB T5A1C2
2 Beds
1 Bath
748 SqFt
UPDATED:
Key Details
Property Type Single Family Home
Sub Type Condo
Listing Status Active
Purchase Type For Sale
Square Footage 748 sqft
Price per Sqft $106
Subdivision Belvedere
MLS® Listing ID E4454832
Bedrooms 2
Condo Fees $350/mo
Year Built 1970
Lot Size 1,131 Sqft
Acres 0.025978189
Property Sub-Type Condo
Source REALTORS® Association of Edmonton
Property Description
Location
State AB
Rooms
Kitchen 1.0
Extra Room 1 Main level 4.93 m X 3.36 m Living room
Extra Room 2 Main level 2.37 m X 2.02 m Dining room
Extra Room 3 Main level 2.29 m X 2.17 m Kitchen
Extra Room 4 Main level 3.8 m X 3.42 m Primary Bedroom
Extra Room 5 Main level 3.8 m X 2.64 m Bedroom 2
Interior
Heating Baseboard heaters
Exterior
Parking Features No
View Y/N No
Total Parking Spaces 1
Private Pool No
Others
Ownership Condominium/Strata
Virtual Tour https://unbranded.youriguide.com/13230_fort_rd_nw_edmonton_ab/







