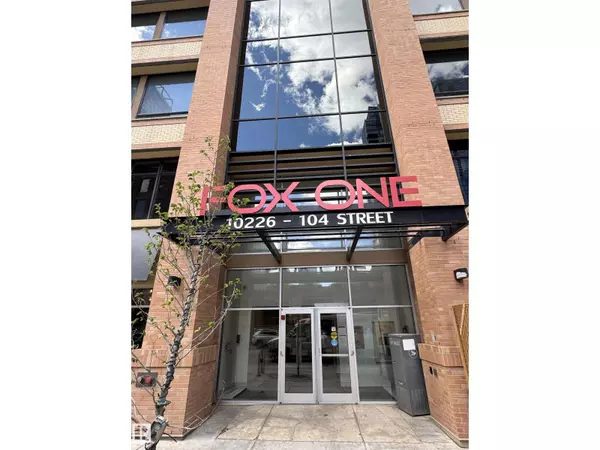
#602 10226 104 St NW Edmonton, AB T5J1B8
2 Beds
2 Baths
861 SqFt
UPDATED:
Key Details
Property Type Single Family Home
Sub Type Condo
Listing Status Active
Purchase Type For Sale
Square Footage 861 sqft
Price per Sqft $331
Subdivision Downtown (Edmonton)
MLS® Listing ID E4452902
Bedrooms 2
Condo Fees $397/mo
Year Built 2014
Property Sub-Type Condo
Source REALTORS® Association of Edmonton
Property Description
Location
State AB
Rooms
Kitchen 1.0
Extra Room 1 Main level Measurements not available Living room
Extra Room 2 Main level Measurements not available Dining room
Extra Room 3 Main level Measurements not available Kitchen
Extra Room 4 Main level Measurements not available Primary Bedroom
Extra Room 5 Main level Measurements not available Bedroom 2
Interior
Heating Baseboard heaters, Hot water radiator heat
Exterior
Parking Features Yes
Fence Fence
View Y/N Yes
View City view
Private Pool No
Others
Ownership Condominium/Strata







