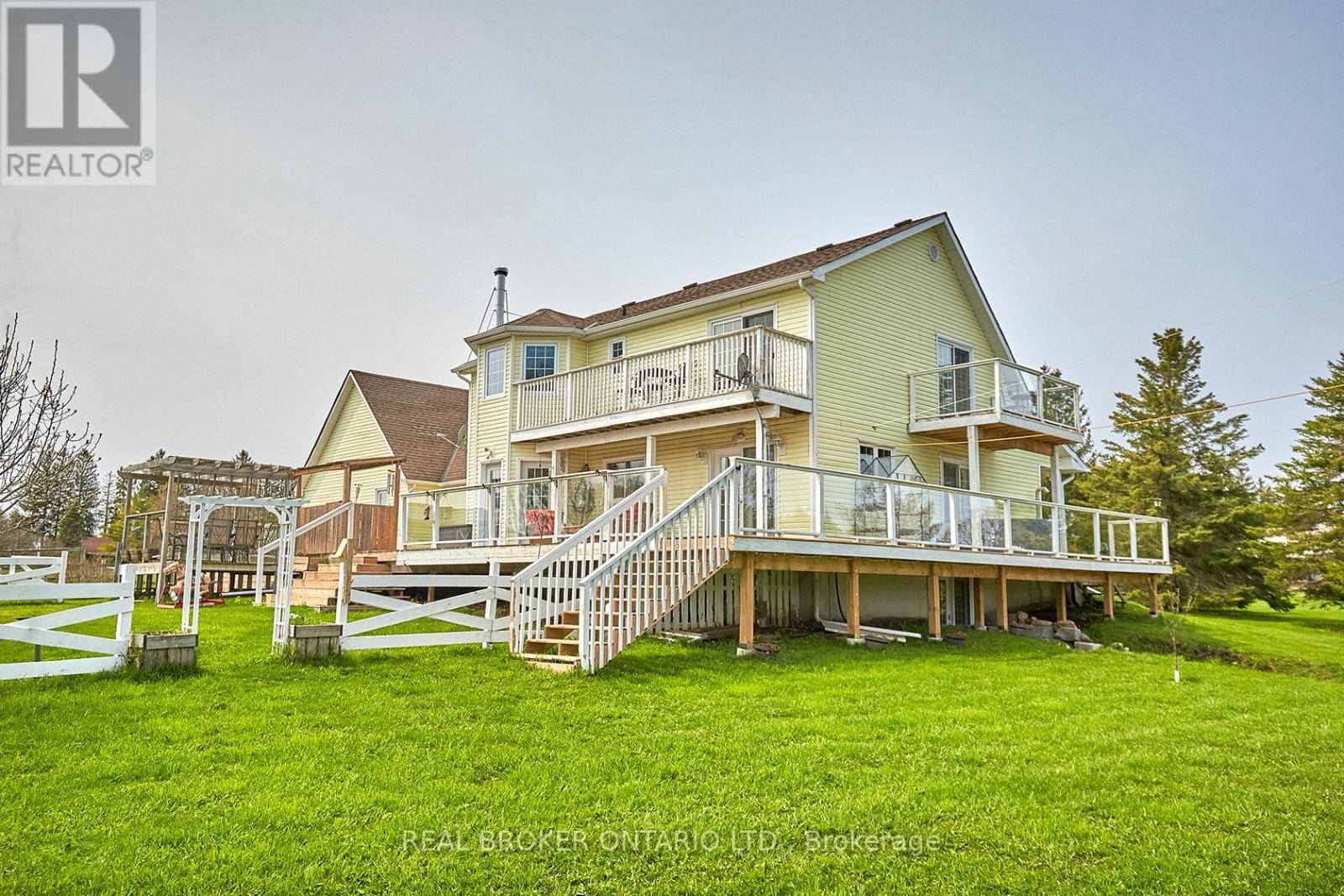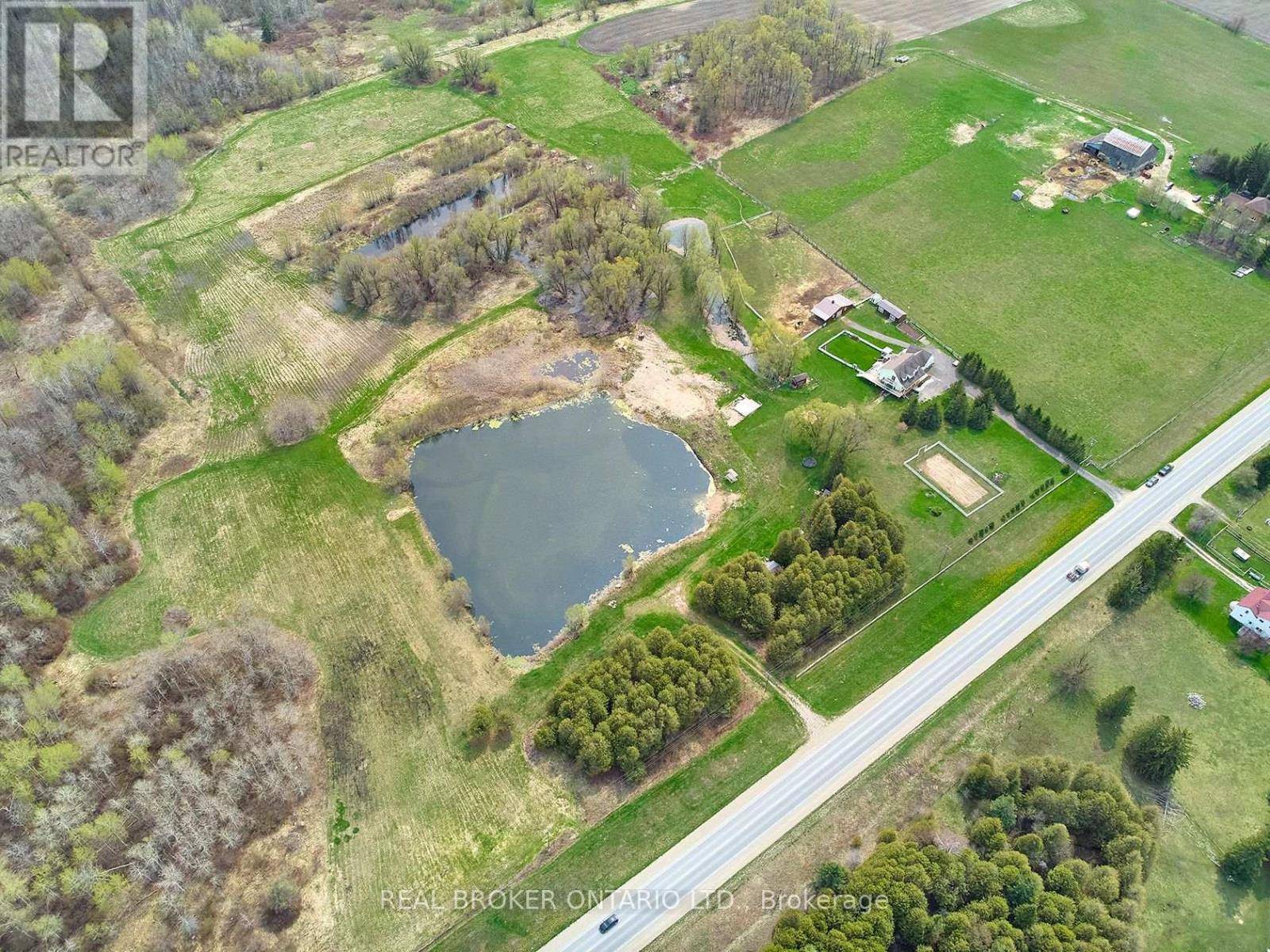REQUEST A TOUR If you would like to see this home without being there in person, select the "Virtual Tour" option and your advisor will contact you to discuss available opportunities.
In-PersonVirtual Tour
$ 1,690,000
Est. payment /mo
New
504224 89 HIGHWAY Amaranth, ON L9V1P6
4 Beds
4 Baths
3,000 SqFt
UPDATED:
Key Details
Property Type Single Family Home
Listing Status Active
Purchase Type For Sale
Square Footage 3,000 sqft
Price per Sqft $563
Subdivision Rural Amaranth
MLS® Listing ID X12282477
Bedrooms 4
Source Toronto Regional Real Estate Board
Property Description
51.96 Acres of sheer beauty! This hobby farm is exactly what you have been looking for. 2- story home with a wrap around porch. The driveway is asphalt screenings so no matter the weather you wont get muddy. 2 Acre spring fed pond with a sand beach, 3/4 of an acre of horse paddocks(2), a fenced-in sand ring 88X50, wooded land, trails for walking and ATV's, 10-15 acres of mixed bush. The home has 10 walkouts! Every room is bright and welcoming and allows access to fresh air from virtually anywhere! There is a 4 stall barn that was built in 2007 (50x24) a storage shed (16X36) for all of your toys, a cabin, outhouse, dance floor, 20 acres of pasture and so much more. This property is a MUST see. There is also an in-law suite potential with separate entrance. Fantastic commuter location, Geothermal heating. The possibilities are endless! (id:24570)
Location
State ON
Rooms
Kitchen 1.0
Extra Room 1 Second level 5.42 m X 4.2 m Primary Bedroom
Extra Room 2 Second level 4.23 m X 4.35 m Bedroom
Extra Room 3 Second level 3.6 m X 3.23 m Bedroom 2
Extra Room 4 Basement 5.02 m X 4.02 m Mud room
Extra Room 5 Basement 8.19 m X 3.07 m Living room
Extra Room 6 Basement 3.29 m X 2.38 m Bedroom
Interior
Heating Other
Cooling Central air conditioning
Exterior
Parking Features Yes
View Y/N No
Total Parking Spaces 8
Private Pool No
Building
Story 2
Sewer Septic System






