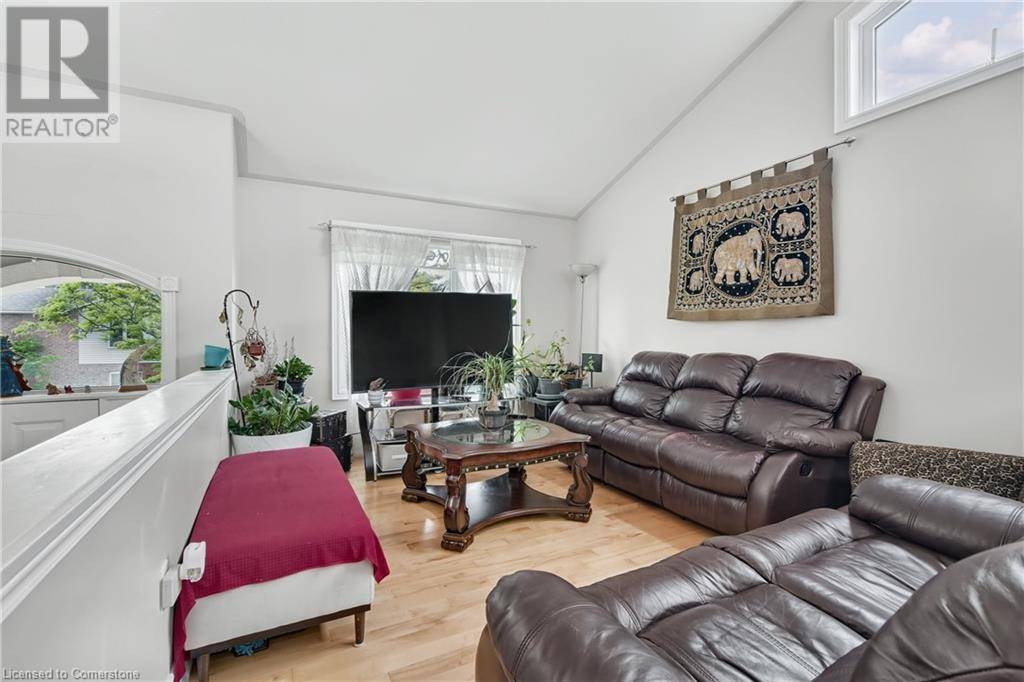5265 WHITE DOVE Parkway Niagara Falls, ON L2H3M5
5 Beds
3 Baths
2,502 SqFt
UPDATED:
Key Details
Property Type Single Family Home
Sub Type Freehold
Listing Status Active
Purchase Type For Sale
Square Footage 2,502 sqft
Price per Sqft $285
Subdivision 213 - Ascot
MLS® Listing ID 40733620
Bedrooms 5
Year Built 2007
Lot Size 5,227 Sqft
Acres 0.12
Property Sub-Type Freehold
Source Cornerstone - Hamilton-Burlington
Property Description
Location
State ON
Rooms
Kitchen 1.0
Extra Room 1 Basement 9'10'' x 16'2'' Bedroom
Extra Room 2 Basement 8'3'' x 11'2'' Storage
Extra Room 3 Basement 20'10'' x 21'1'' Recreation room
Extra Room 4 Basement 6'11'' x 13'1'' Other
Extra Room 5 Basement 10'9'' x 6'3'' Other
Extra Room 6 Basement 9'9'' x 5'11'' 3pc Bathroom
Interior
Heating Forced air,
Cooling Central air conditioning
Exterior
Parking Features Yes
Community Features School Bus
View Y/N No
Total Parking Spaces 6
Private Pool No
Building
Sewer Municipal sewage system
Others
Ownership Freehold






