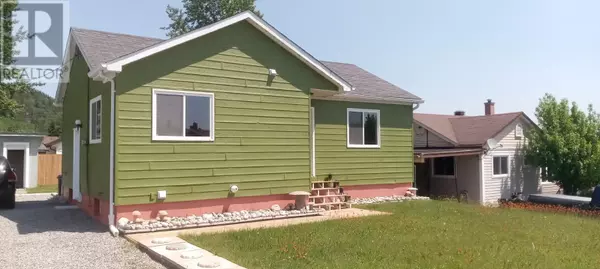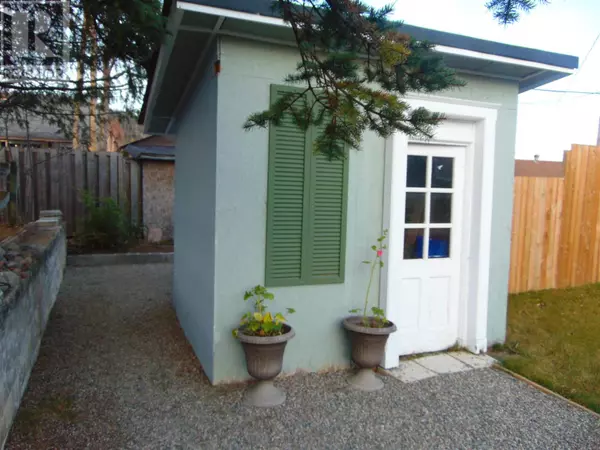REQUEST A TOUR If you would like to see this home without being there in person, select the "Virtual Tour" option and your agent will contact you to discuss available opportunities.
In-PersonVirtual Tour
$ 139,500
Est. payment /mo
Price Dropped by $11K
5 Falcon DR Manitouwadge, ON P0T2C0
3 Beds
1 Bath
960 SqFt
UPDATED:
Key Details
Property Type Single Family Home
Listing Status Active
Purchase Type For Sale
Square Footage 960 sqft
Price per Sqft $145
Subdivision Manitouwadge
MLS® Listing ID TB250842
Style Bungalow
Bedrooms 3
Year Built 1965
Source Thunder Bay Real Estate Board
Property Description
Move-in ready gem in Manitouwadge! Welcome to this charming and updated home, finished in a cheerful avocado and salmon exterior that's sure to make you smile. Located in the heart of beautiful Manitouwadge, just a 10-minute walk to the lake and surrounded by pristine Boreal Forest, world-class fishing and hunting and year-round outdoor adventures. This 2-bedroom home is full of value and style. New windows (2023), updated bathroom & plumbing (2024) new water softener & hot water tank (2024), gravel driveway (2021), fencing (2022). Enjoy a cute functional kitchen, easy-care laminate flooring, a propane furnace, and tasteful decor throughout. The almost fully-fenced yard is perfect for pets or kids, and the shed offers handy storage. All located near trails, ski hills and everything that makes life in Manitouwadge relaxing and adventurous. Whether you're retiring, relocating, or looking for a peaceful northern retreat, this home is a turn-key opportunity with tons of updates and personality. Schedule your viewing today! Visit www.century21superior.com for more info and pics. (id:24570)
Location
State ON
Rooms
Kitchen 1.0
Extra Room 1 Basement 12x12 Bedroom
Extra Room 2 Basement 14x9 Recreation room
Extra Room 3 Basement 12x10 Utility room
Extra Room 4 Basement 7.3x10.6 Bonus Room
Extra Room 5 Main level 14.11x8.11 Den
Extra Room 6 Main level 11.11x9.11 Primary Bedroom
Interior
Heating Forced air,
Exterior
Parking Features No
View Y/N No
Private Pool No
Building
Story 1
Sewer Sanitary sewer
Architectural Style Bungalow
Others
Virtual Tour https://www.youtube.com/watch?v=VkEyxAKysh0






