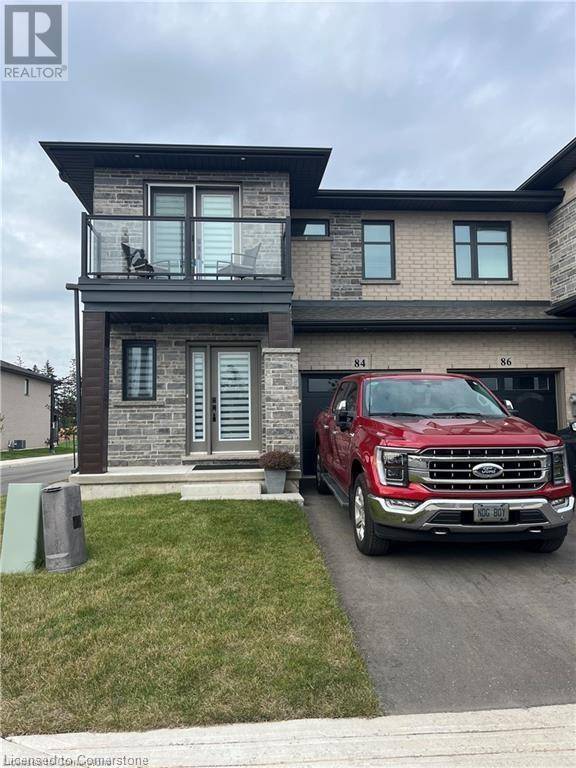84 JAYLA Lane Smithville, ON L0R2A0
3 Beds
3 Baths
1,702 SqFt
UPDATED:
Key Details
Property Type Townhouse
Sub Type Townhouse
Listing Status Active
Purchase Type For Rent
Square Footage 1,702 sqft
Subdivision 057 - Smithville
MLS® Listing ID 40714433
Style 2 Level
Bedrooms 3
Half Baths 1
Originating Board Cornerstone - Hamilton-Burlington
Property Sub-Type Townhouse
Property Description
Location
State ON
Rooms
Kitchen 1.0
Extra Room 1 Second level 10'0'' x 12'4'' Bedroom
Extra Room 2 Second level 10'0'' x 11'0'' Bedroom
Extra Room 3 Second level Measurements not available 4pc Bathroom
Extra Room 4 Second level Measurements not available Laundry room
Extra Room 5 Second level Measurements not available 3pc Bathroom
Extra Room 6 Second level 14'10'' x 12'0'' Primary Bedroom
Interior
Heating Forced air,
Cooling Central air conditioning
Exterior
Parking Features Yes
Community Features Community Centre
View Y/N No
Total Parking Spaces 2
Private Pool No
Building
Story 2
Sewer Municipal sewage system
Architectural Style 2 Level
Others
Ownership Freehold
Acceptable Financing Monthly
Listing Terms Monthly






